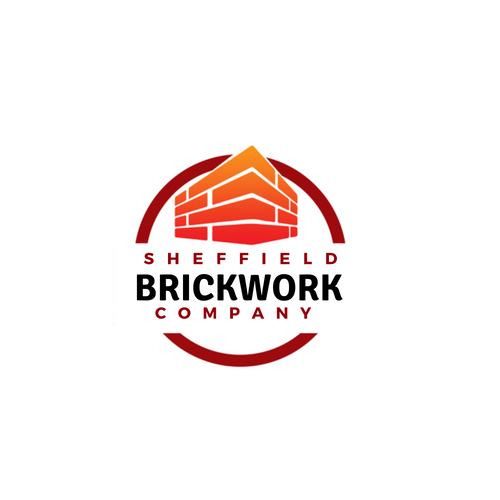A double extension that we are building for a client in Dore, Sheffield as part of a full house renovation.
We took this job on for a friend of our’s who has taken on the full package of renovating the house. The build consists of a large kitchen extension at the rear that reduces on the second floor to just the side and wraps around the rear to match the front which will be near symmetrical with a lower roof in the middle.

This is looking down the side of the house with dividing wall. We had to build over hand with the brick work as there is no access to fit a scaffold in. We pointed over hand as well after ever three courses so we could lean over slightly and make sure we filled all the joints. Not ideal but the only way we could build it really. The neighbours trees will cover most part of it.

View of the front of the building. Render will be applied to come in line of the rest of the modern design. Facing bricks are to be used up to floor level and then blocks for speed. After that as it will never be seen after the render is applied. The openings at the front are to be a double door and a window.

View of front elevation. This is completed to first floor joists. We have to wait for the joiner and scaffolder before we can go any further. The extension only raise to the second floor at the side of the house with the central section to receive a sloped or flat roof.

